The Building and Contents
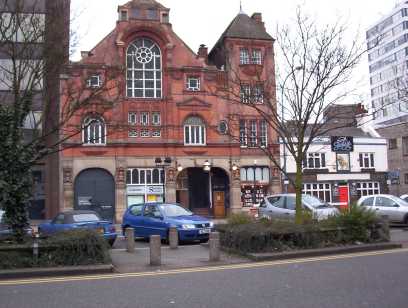
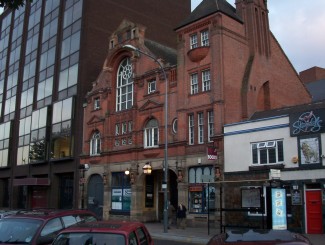
The following two photos were taken on the occasion of the lecture by A. C. Grayling on Thursday 11th November 2004. The built-in bookcases that house the library are on the left in the first and on the right in the second.
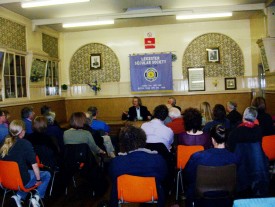
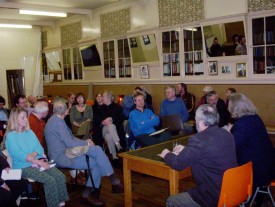
A Special Members Evening was held on Sunday, 12th September 2004 which included a tour of the Hall and a discussion about plans to develop the building (including disabled access). Statements about the Role and Purpose of Leicester Secular Society in the 21st century, and improvements to our activities and facilties, were laid out on tables in the Library for members to add their comments, which proved to be quite extensive.
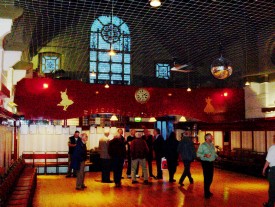
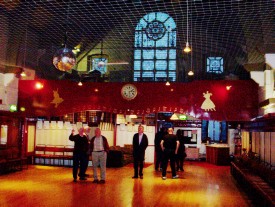
The following document was the basis for the display. To read it you will need to have Microsoft Word installed on your computer. Download: 'Developing a Vision' Document.